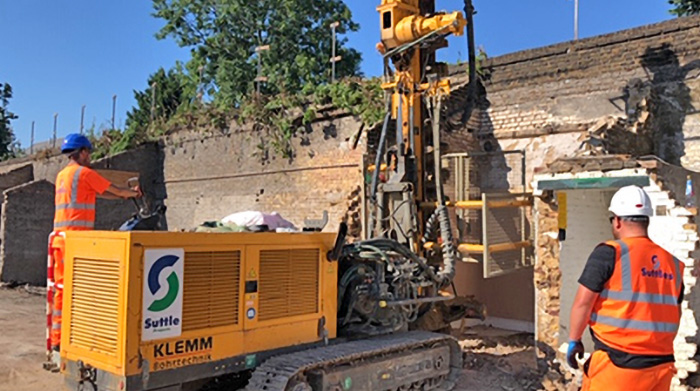
Bromley Waste Recycling Site
Located at Bromley Central Depot, this is a busy, council run facility comprising both a domestic waste recycling facility and local authority maintenance depot, open to both the public and local authority employees and contractors. More space was required in the facility. The plan has been to replace existing lean-to buildings with a new concrete slab area, and this dictates the underpinning of the back-boundary wall, with associated temporary works.
Work Scope
This project has involved the following:
- Demolition of existing buildings, the construction of a 60-metre-long x 4-metre-high reinforced concrete retaining wall formed against the existing rear wall (comprising a 500mm deep solid brickwork wall) of the demolished buildings, a high-level grouted cavity reinforced masonry wall capped off with a 1800mm high acoustic fence.
- The propping and demolition of the outer wall of a single-story building, the construction of a new foundation on the line of the old wall and a 3m high reinforced, grouted cavity wall constructed, again capped off with an 1800 high acoustic fence.
- The breaking up and removal of the existing ground floor slab to the existing (now demolished) buildings and the construction of a concrete hardstanding.
- Remedial works along the length of the outer side of the existing masonry wall (where none retaining).
Temporary Works, Building Work and Underpinning
Temporary works were required to facilitate both the demolition and reconstruction phases of the works. Our success in winning and executing this work has been helped by our self-delivery approach to piling.
In the removal of existing lean-to building structures we concluded that the dividing walls running transversely to the line of the existing masonry rear retaining wall were acting as buttresses to the main retaining structure. It was therefore necessary to provide suitable lateral restraint to the rear retaining wall before removing any of the transverse dividing (buttress) walls. We installed a kingpost bracing system comprising 11Nr 9m long 254x254 Universal Column sections embedded in concrete pile bores. Vertical supports were then positioned against the existing masonry wall with horizontal and raking adjustable props used to jack from the exposed steel column sections. Once the propping system was installed the buttress walls were demolished. The retaining wall was then poured in bays with the zone immediately adjacent to each prop being boxed out and poured later. After the initial sections had cured and the props been removed, the infill sections of wall were cast.
For the demolition and reconstruction of a sensitive party wall, to an infill building on the corner of the site, a load bearing scaffold support was designed and installed to support the existing roof structure for the duration of the works.
Follow on works to the structural underpinning and RC works, have featured builders’ work to restore the appearance and function of the area. Using reclaimed bricks, we have matched existing wall to extend it to full height and completed pointing and stitching repairs where other areas of wall needed repair.



Good value, high quality materials and service